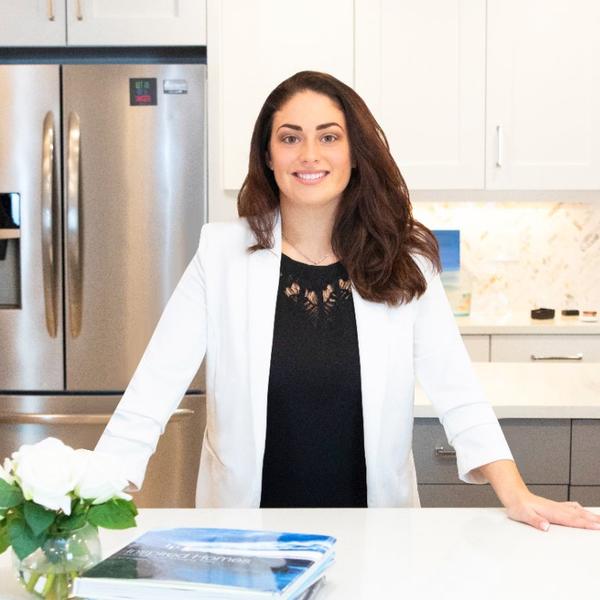For more information regarding the value of a property, please contact us for a free consultation.
69 Hillspoint Road Westport, CT 06880
Want to know what your home might be worth? Contact us for a FREE valuation!

Our team is ready to help you sell your home for the highest possible price ASAP
Key Details
Sold Price $2,042,500
Property Type Single Family Home
Listing Status Sold
Purchase Type For Sale
Square Footage 4,769 sqft
Price per Sqft $428
MLS Listing ID 170569424
Style Colonial
Bedrooms 4
Full Baths 3
Half Baths 1
Year Built 1995
Annual Tax Amount $20,156
Lot Size 1.120 Acres
Property Description
* Final offers due by Tuesday 5/16 at 5 PM * Graciously set back with a commanding view of sweeping lawns, natural meadow and flowering trees, this attractive home is poised perfectly between town and beach in a private, quiet setting. The open and revitalized floor plan is flooded with natural light offering an open-concept kitchen, dining area and great room with access to screened porch and large deck. You'll love this bright custom kitchen with new Quartz tops, large center island, and plethora of storage. The Great Room features a granite fireplace, bar area and soaring vaulted ceilings - all overlooking the picture-perfect rear yard with room for pool. The two-story Foyer leads to a private main level office, and living room with fireplace open to a formal dining room. High style and function alike with the walk in pantry, drop off zone and desk area just off the three car garage. A spacious upper level offers a primary suite with high ceilings, generously-sized full bath and walk in closet, over-sized laundry room, guest suite with bath en suite and two additional bedrooms with access to full bath. High ceilings, custom millwork, stylish lighting and hardwood floors throughout. Don't miss the finished lower level billiards and media room, plus additional space for future gym, storage, etc. Just minutes from award winning schools, Compo Beach, shopping, train, Longshore Club and commuting routes. A rare combination of today's favorite floor plan,
Location
State CT
County Fairfield
Zoning AA
Interior
Heating Hot Air, Zoned
Cooling Central Air
Fireplaces Number 2
Exterior
Exterior Feature Deck, Gutters, Lighting, Porch-Screened
Parking Features Attached Garage
Garage Spaces 3.0
Waterfront Description Not Applicable
Roof Type Asphalt Shingle
Building
Lot Description Professionally Landscaped
Foundation Concrete
Sewer Septic
Water Public Water Connected
Schools
Elementary Schools Greens Farms
Middle Schools Bedford
High Schools Staples
Read Less
Bought with Douglas Bross • Coldwell Banker Realty


