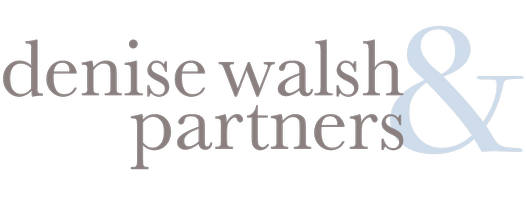For more information regarding the value of a property, please contact us for a free consultation.
539 Bronson Road Fairfield, CT 06890
Want to know what your home might be worth? Contact us for a FREE valuation!

Our team is ready to help you sell your home for the highest possible price ASAP
Key Details
Sold Price $1,250,000
Property Type Single Family Home
Listing Status Sold
Purchase Type For Sale
Square Footage 4,000 sqft
Price per Sqft $312
MLS Listing ID 170429768
Style Colonial
Bedrooms 4
Full Baths 3
Half Baths 1
Year Built 2021
Annual Tax Amount $1
Lot Size 0.450 Acres
Property Description
BROKE GROUND CONSTRUCTION HAS BEGUN! Introducing one of the most striking, well-designed and fully customizable home in sought after Southport. Don't miss this opportunity to build your dream home! BII Builders and Olsen Built Homes are coming together to create a timeless, custom crafted home with stylish features like black windows, quartz counters, designer lighting, high ceilings, and a custom trim package. The open floor plan is an entertainers dream featuring a versatile living room (can also be used as an office or playroom), formal dining room, expansive custom kitchen and fireplaced family room. The kitchen offers an expanded island, Viking appliance package and a spacious walk-in pantry. Impressive master suite with oversized walk-in closet and luxe bath. 3 additional bedrooms with walk-in closets. Second floor laundry. The finished lower level offers high ceilings and full bath, great for a bonus room, in-law or au-par. Rear yard and patio is the prime spot for outdoor entertaining whether it is summer BBQs, autumn fires and dining al fresco. Close to major commuting routes, award-winning schools, restaurants and nightlife, golf, tennis, Southport Village and harbor. Customize your dream home with us! *photos are of renderings, or builder's previous homes, similar to what is planned*
Location
State CT
County Fairfield
Zoning A
Interior
Heating Hot Air, Zoned
Cooling Central Air
Fireplaces Number 1
Exterior
Exterior Feature French Doors, Patio
Parking Features Attached Garage, Under House Garage
Garage Spaces 2.0
Waterfront Description Beach Rights,View
Roof Type Asphalt Shingle
Building
Lot Description Professionally Landscaped
Foundation Concrete
Sewer Public Sewer Connected
Water Public Water Connected
Schools
Elementary Schools Mill Hill
Middle Schools Roger Ludlowe
High Schools Fairfield Ludlowe
Read Less
Bought with Mary Kate Klemish-Boehm • Brown Harris Stevens


