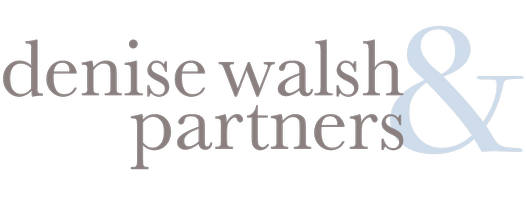For more information regarding the value of a property, please contact us for a free consultation.
6 Trout Creek Road #6 Shelton, CT 06484
Want to know what your home might be worth? Contact us for a FREE valuation!

Our team is ready to help you sell your home for the highest possible price ASAP
Key Details
Sold Price $789,000
Property Type Condo
Sub Type Condominium
Listing Status Sold
Purchase Type For Sale
Square Footage 4,324 sqft
Price per Sqft $182
MLS Listing ID 170459790
Style Townhouse
Bedrooms 3
Full Baths 3
Half Baths 1
HOA Fees $585/mo
Year Built 2011
Annual Tax Amount $10,303
Property Description
Only 1 available! This award-winning oasis of 12 impeccable stone/shingle townhomes offers riverfront paths, controlled access and professional landscaping in a very convenient location. HOA FOR MAINTENANCE FREE LIVING. The epitome of luxury, this was THE featured model with 10' ceilings, PRIVATE ELEVATOR, open floor plan, Sub Zero and Wolf appliances, built-in Bosch coffee/espresso center, granite and marble tops throughout, wide plank flooring and superior craftsmanship. MAIN LEVEL: note the top-of-line kitchen open to expansive family room w/ fireplace, coffered ceiling, built-ins, TV and balcony. The LR and DR areas offer double sliders to deck. UPPER LEVEL: MBR wing with sitting area, private balcony, gas fireplace flanked by built-in cabinetry/flat screen TV, large WIC w/ built-ins and gorgeous spa-like marble master bath. Guest bedroom w/ full bath ensuite + laundry complete this level. Stunning TOP FLOOR with vaulted ceilings, study, media, built-in bar/wine cooler, billiards and sleeping areas with full bath and closets. GROUND LEVEL: newly built office, storage/mudroom area and roomy 2-car garage. Further enhancements by the current owner include new interior paint, HVAC system, the LL office space, new LED recessed lights, plantation shutters, custom vanity and much more. Enjoy Huntingon's Spotted Horse Tavern, Little Barn, Starbucks, S&S and so much more! Incredible location no matter which direction life takes you.
Location
State CT
County Fairfield
Zoning PDD6
Interior
Heating Hot Air, Zoned
Cooling Central Air, Zoned
Fireplaces Number 2
Exterior
Exterior Feature Balcony, Deck, French Doors, Gutters, Lighting, Porch, Stone Wall, Underground Sprinkler, Underground Utilities
Parking Features Attached Garage, Under House Garage
Garage Spaces 2.0
Waterfront Description Direct Waterfront,River,View,Walk to Water
Building
Lot Description On Cul-De-Sac, Water View, Lightly Wooded, Treed
Sewer Public Sewer Connected
Water Public Water Connected
Schools
Elementary Schools Booth Hill
High Schools Shelton
Read Less
Bought with Cheryl Lautz • William Raveis Real Estate


