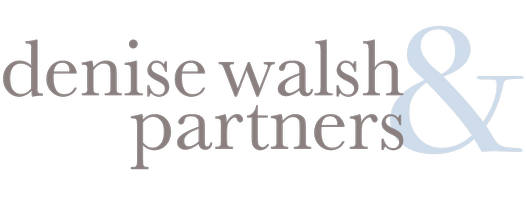See all 40 photos
$349,900
Est. payment /mo
3 BD
2 BA
2,109 SqFt
New
43 Spring Street East Windsor, CT 06088
REQUEST A TOUR If you would like to see this home without being there in person, select the "Virtual Tour" option and your agent will contact you to discuss available opportunities.
In-PersonVirtual Tour
UPDATED:
02/07/2025 02:00 AM
Key Details
Property Type Single Family Home
Listing Status Active
Purchase Type For Sale
Square Footage 2,109 sqft
Price per Sqft $165
MLS Listing ID 24073169
Style Colonial
Bedrooms 3
Full Baths 2
Year Built 1830
Annual Tax Amount $4,807
Lot Size 1.930 Acres
Property Description
Preserved 1830 Greek Revival-style Colonial in a serene setting on top of Spring St. Stunning architectural details inside and out, including a pedimented front gable and a large wraparound covered porch with columns. Enter through the full-width mudroom, complete with laundry hookups and two entrances into the kitchen, one with a half door. The remodeled kitchen features cherry cabinets, soapstone counters, stainless appliances, and bamboo flooring. Separate pantry and prep/cleanup room. The formal dining room and parlor both have restored sailcloth ceilings. The living room has access to both and to the front porch. Upstairs features a primary bedroom with an attached dressing room/nursery, two additional generous bedrooms, and the second full bathroom. Full walk-up attic. Young boiler, updated wiring with 200-amp electrical service, and a young 50-year roof on both the house and barn. The barn in the back is wired for power and includes a chicken coop area, workshop, storage area, and a loft. Many possibilities with the unique two-story workshop with a full foundation. Two-car carriage house and a shed. City water and sewer. Make this special property yours! Estimated .57 acres (125 ft of frontage to the east behind the carriage house and workshop is being divided and not included). The total acreage included with 43 Spring is estimated at 1.93 acres.
Location
State CT
County Hartford
Zoning R-1
Rooms
Basement Full
Interior
Heating Baseboard, Hot Water
Cooling None
Exterior
Exterior Feature Shed, Porch, Barn
Parking Features Detached Garage
Garage Spaces 2.0
Waterfront Description Not Applicable
Roof Type Asphalt Shingle
Building
Lot Description Lightly Wooded, Level Lot
Foundation Block, Stone
Sewer Public Sewer Connected
Water Public Water Connected
Schools
Elementary Schools Per Board Of Ed
High Schools Per Board Of Ed
Listed by Daniel Merrigan • Merrigan & Lefebvre Realty




