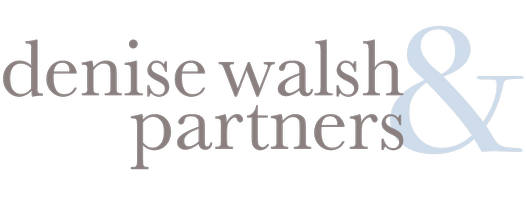See all 3 photos
$750,000
Est. payment /mo
4 BD
3 BA
2,500 SqFt
New
0 Loveland Road Hebron, CT 06248
REQUEST A TOUR If you would like to see this home without being there in person, select the "Virtual Tour" option and your agent will contact you to discuss available opportunities.
In-PersonVirtual Tour
UPDATED:
02/06/2025 02:10 AM
Key Details
Property Type Single Family Home
Listing Status Active
Purchase Type For Sale
Square Footage 2,500 sqft
Price per Sqft $300
MLS Listing ID 24072459
Style Ranch
Bedrooms 4
Full Baths 2
Half Baths 1
Year Built 2025
Annual Tax Amount $89
Lot Size 3.210 Acres
Property Description
This to-be-built similar 2500 sq. ft. Colonial-style home offers the perfect blend of modern design and comfort, ready for delivery in Spring 2025. Situated on a serene 3.21-acre lot, this home has a thoughtfully designed layout that features an open floor plan with an inviting eat-in kitchen with center-island seating, generous storage and counter space and a cozy dining area. The living room boasts a stunning fireplace, ideal for holiday gatherings, weekend entertaining or everyday living and the first floor study makes working from home a breeze! Upstairs, the Primary Bedroom Suite includes a spacious walk-in closet and a luxurious full bath with oversized shower and double sinks. Three additional bedrooms and a convenient laundry room add to the home's versatility and the lower level can be finished for additional living space. With a 2-car garage and generous allowances for flooring, cabinets, vanities and appliances, there's still time to choose your colors, options and upgrades to make this home truly your own. Don't miss this opportunity!
Location
State CT
County Tolland
Zoning R-1
Rooms
Basement Full, Full With Walk-Out
Interior
Interior Features Auto Garage Door Opener
Heating Hot Air
Cooling Central Air
Fireplaces Number 1
Exterior
Exterior Feature Porch, Deck, Gutters, Lighting
Parking Features Attached Garage
Garage Spaces 2.0
Waterfront Description Not Applicable
Roof Type Asphalt Shingle
Building
Lot Description Level Lot
Foundation Concrete
Sewer Septic
Water Private Well
Schools
Elementary Schools Gilead Hill
Middle Schools Rham
High Schools Rham
Listed by Joe Dabkowski • KW Legacy Partners




