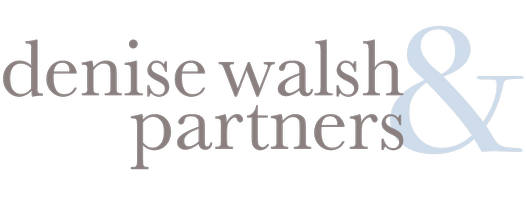See all 23 photos
$1,725,000
Est. payment /mo
3 BD
3 BA
2,304 SqFt
Active
37 Sundance Drive Greenwich, CT 06807
REQUEST A TOUR If you would like to see this home without being there in person, select the "Virtual Tour" option and your agent will contact you to discuss available opportunities.
In-PersonVirtual Tour
UPDATED:
02/25/2025 01:35 AM
Key Details
Property Type Single Family Home
Listing Status Active
Purchase Type For Sale
Square Footage 2,304 sqft
Price per Sqft $748
MLS Listing ID 24072521
Style Split Level
Bedrooms 3
Full Baths 2
Half Baths 1
Year Built 1966
Annual Tax Amount $7,652
Lot Size 0.280 Acres
Property Description
This recently renovated 3-bedroom, 2.5-bath split-level home seamlessly combines modern updates with functional living space. The open layout is filled with natural light, showcasing the beautifully designed kitchen and updated bathrooms. The main level features a welcoming living area, a cozy family room, and an elegant dining space-perfect for entertaining. A convenient laundry area with a washer and dryer completes the level. Upstairs, the primary bedroom boasts a private ensuite bath, while two additional bedrooms share a stylish full bath. The partially finished lower level includes a versatile extra room, ideal for a home office or additional living space. Outside, the landscaped yard is the perfect setting for outdoor activities and relaxation. Additional highlights include a two-car garage and a pet-friendly policy. Located in a sought-after Cos Cob neighborhood, this home is close to top-rated schools, parks, shops, and transportation, offering both convenience and an exceptional lifestyle.
Location
State CT
County Fairfield
Zoning R-12
Rooms
Basement Full, Partially Finished
Interior
Heating Gas on Gas
Cooling Central Air
Exterior
Parking Features Attached Garage
Garage Spaces 2.0
Waterfront Description Walk to Water,Beach Rights
Roof Type Asphalt Shingle
Building
Lot Description Level Lot
Foundation Concrete
Sewer Public Sewer In Street
Water Public Water In Street
Schools
Elementary Schools North Mianus
Middle Schools Eastern
High Schools Greenwich
Listed by Nina Piacente • William Pitt Sotheby's Int'l




