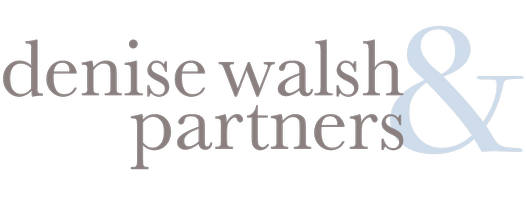10 Melbourne Road Norwalk, CT 06851
OPEN HOUSE
Thu Feb 13, 11:00am - 1:00pm
UPDATED:
02/10/2025 07:31 PM
Key Details
Property Type Single Family Home
Listing Status Active
Purchase Type For Sale
Square Footage 2,273 sqft
Price per Sqft $373
MLS Listing ID 24071613
Style Colonial
Bedrooms 4
Full Baths 2
Year Built 1940
Annual Tax Amount $8,465
Lot Size 5,227 Sqft
Property Description
Location
State CT
County Fairfield
Zoning B
Rooms
Basement Full, Heated, Fully Finished, Cooled, Interior Access, Liveable Space
Interior
Interior Features Cable - Pre-wired
Heating Hot Air
Cooling Central Air
Fireplaces Number 1
Exterior
Exterior Feature Grill, Gutters, Garden Area, Patio
Parking Features None, Paved, Off Street Parking, Driveway
Waterfront Description Not Applicable
Roof Type Asphalt Shingle
Building
Lot Description Fence - Full, Dry, Level Lot
Foundation Masonry
Sewer Public Sewer Connected
Water Public Water Connected
Schools
Elementary Schools Per Board Of Ed
Middle Schools Per Board Of Ed
High Schools Per Board Of Ed




