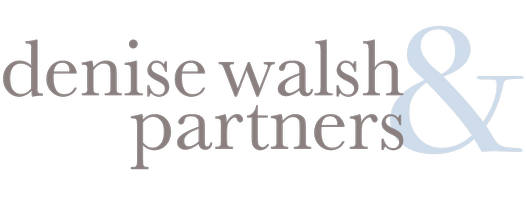4 Settlement Road Hebron, CT 06231
UPDATED:
01/17/2025 07:44 PM
Key Details
Property Type Single Family Home
Listing Status Under Contract
Purchase Type For Sale
Square Footage 1,896 sqft
Price per Sqft $226
MLS Listing ID 24067407
Style Cape Cod
Bedrooms 3
Full Baths 2
Half Baths 1
Year Built 1979
Annual Tax Amount $6,926
Lot Size 1.560 Acres
Property Description
Location
State CT
County Tolland
Zoning R-1
Rooms
Basement Full, Partially Finished
Interior
Interior Features Cable - Available
Heating Hot Water
Cooling Split System
Fireplaces Number 1
Exterior
Exterior Feature Deck
Parking Features Attached Garage
Garage Spaces 2.0
Waterfront Description Not Applicable
Roof Type Asphalt Shingle
Building
Lot Description In Subdivision, Lightly Wooded
Foundation Concrete
Sewer Septic
Water Private Water System
Schools
Elementary Schools Per Board Of Ed
Middle Schools Rham
High Schools Rham




