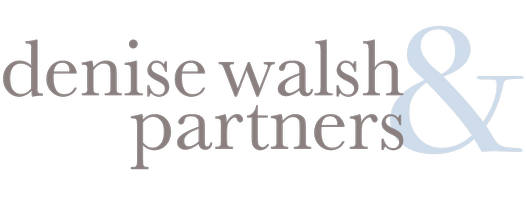See all 40 photos
$599,999
Est. payment /mo
4 BD
3 BA
3,491 SqFt
Under Contract
101 Wendover Road Suffield, CT 06078
REQUEST A TOUR If you would like to see this home without being there in person, select the "Virtual Tour" option and your agent will contact you to discuss available opportunities.
In-PersonVirtual Tour
UPDATED:
02/06/2025 07:57 PM
Key Details
Property Type Single Family Home
Listing Status Under Contract
Purchase Type For Sale
Square Footage 3,491 sqft
Price per Sqft $171
MLS Listing ID 24066835
Style Cape Cod
Bedrooms 4
Full Baths 2
Half Baths 1
Year Built 1966
Annual Tax Amount $10,428
Lot Size 1.060 Acres
Property Description
Nestled in a quiet, family-friendly neighborhood, is a roomy 3587 sqft 4 bedroom, 2.5 bath, cape style home featuring 2 fireplaces and a built-in grill waiting for your personal touch. Since 2018, this home has undergone extensive updates including a new roof, vinyl siding, gutters, windows & shutters, and storm doors. There are new automatic doors on the oversized 2 bay garage. The laundry and half bath are off the entry from the garage. The roomy, eat-in kitchen features new quartz countertops, marble backsplash and stainless steel appliances including 2 ovens. Enjoy entertaining in the adjacent dining room with a new bay window. Newly resurfaced and sealed hardwood floors cascade throughout this inviting home. Sprawl out in the expansive living room with a pellet stove insert. Cozy up in the family room with a wood stove insert, built-in bookcases, and sliders to the back porch where you can enjoy beautiful sunset views overlooking preserved farmland The spacious interior provides plenty of storage throughout, including 2 cedar closets on the upstairs landing, bedroom closets, knee wall storage space and a massive, unfinished dry basement. The first floor master bedroom with dressing room and en-suite bath has ample room for a loveseat as a private oasis. There are 3 generous bedrooms upstairs and a full bathroom with 2 sinks; perfect for a growing family or guests. This home has the ideal combination of modern updates and family-friendly living.
Location
State CT
County Hartford
Zoning R90
Rooms
Basement Full, Full With Hatchway
Interior
Heating Hot Air
Cooling Attic Fan, Window Unit
Fireplaces Number 1
Exterior
Parking Features Attached Garage
Garage Spaces 2.0
Waterfront Description Not Applicable
Roof Type Asphalt Shingle
Building
Foundation Concrete
Sewer Public Sewer Connected
Water Public Water Connected
Schools
Elementary Schools Per Board Of Ed
High Schools Per Board Of Ed
Listed by Garey Allen • Gallagher Real Estate




